Overall District Needs and Solutions
Below are conceptual plans of the proposed building and site improvements. Interior renovations are outlined in the matrix further below.
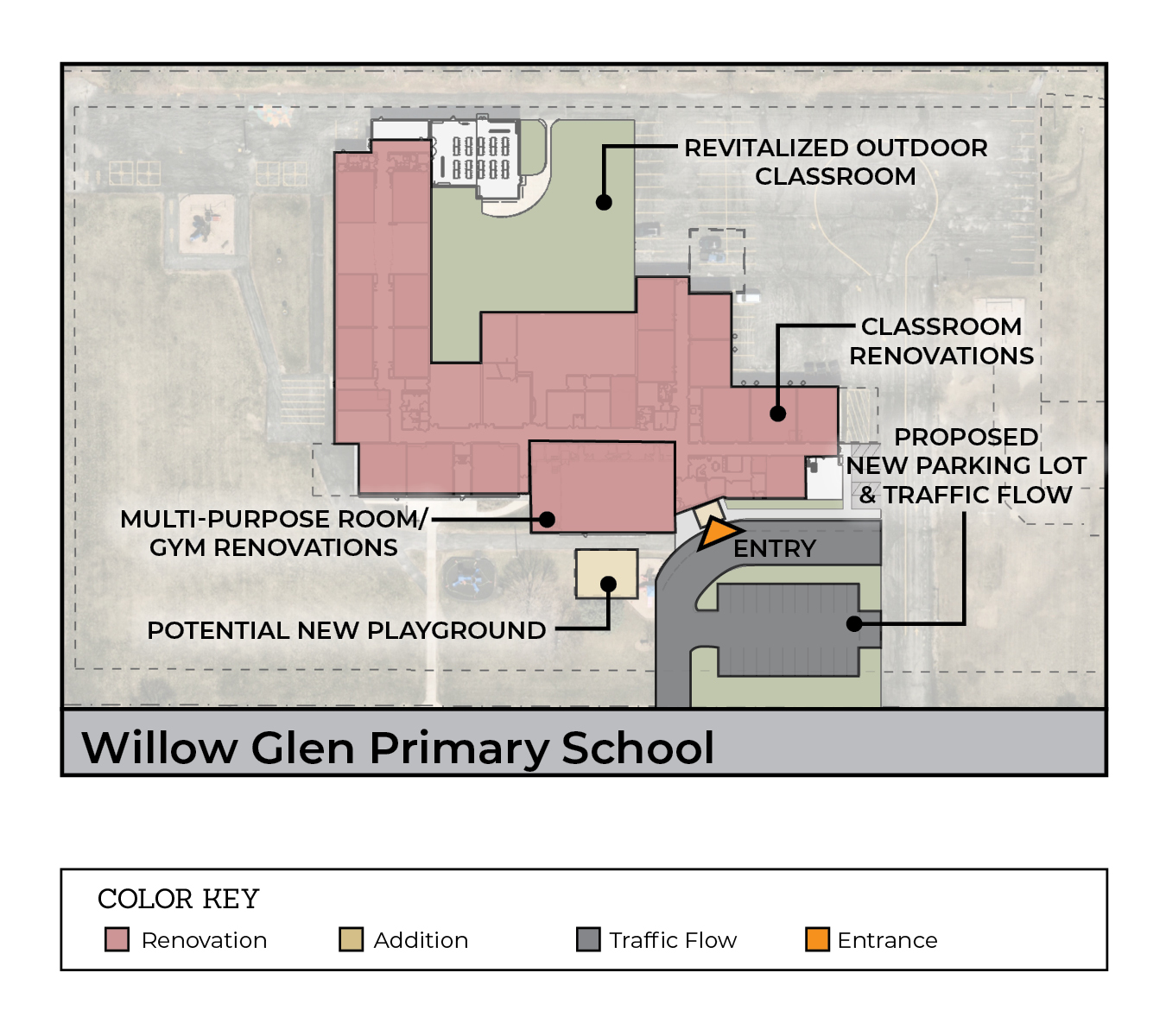
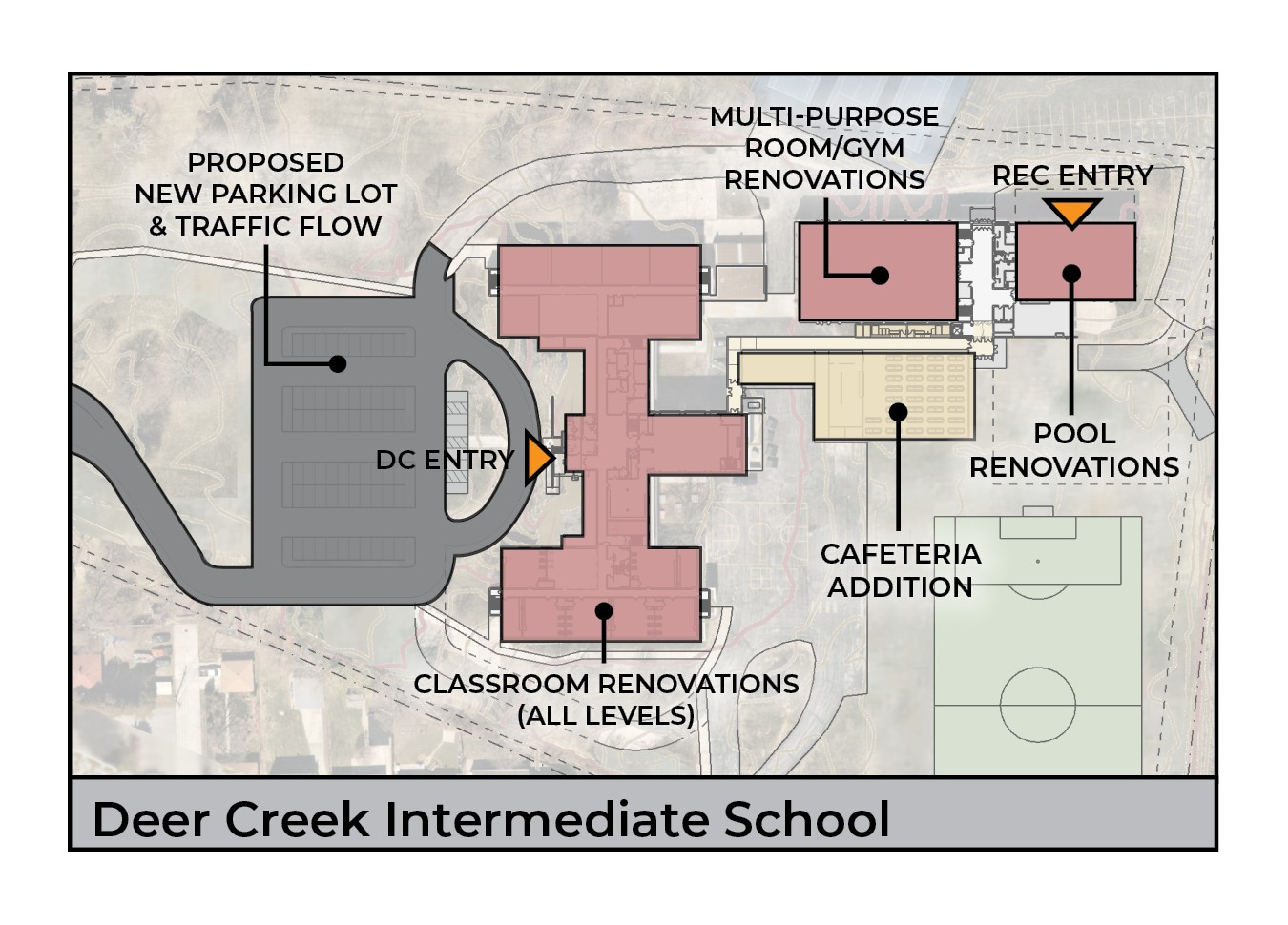
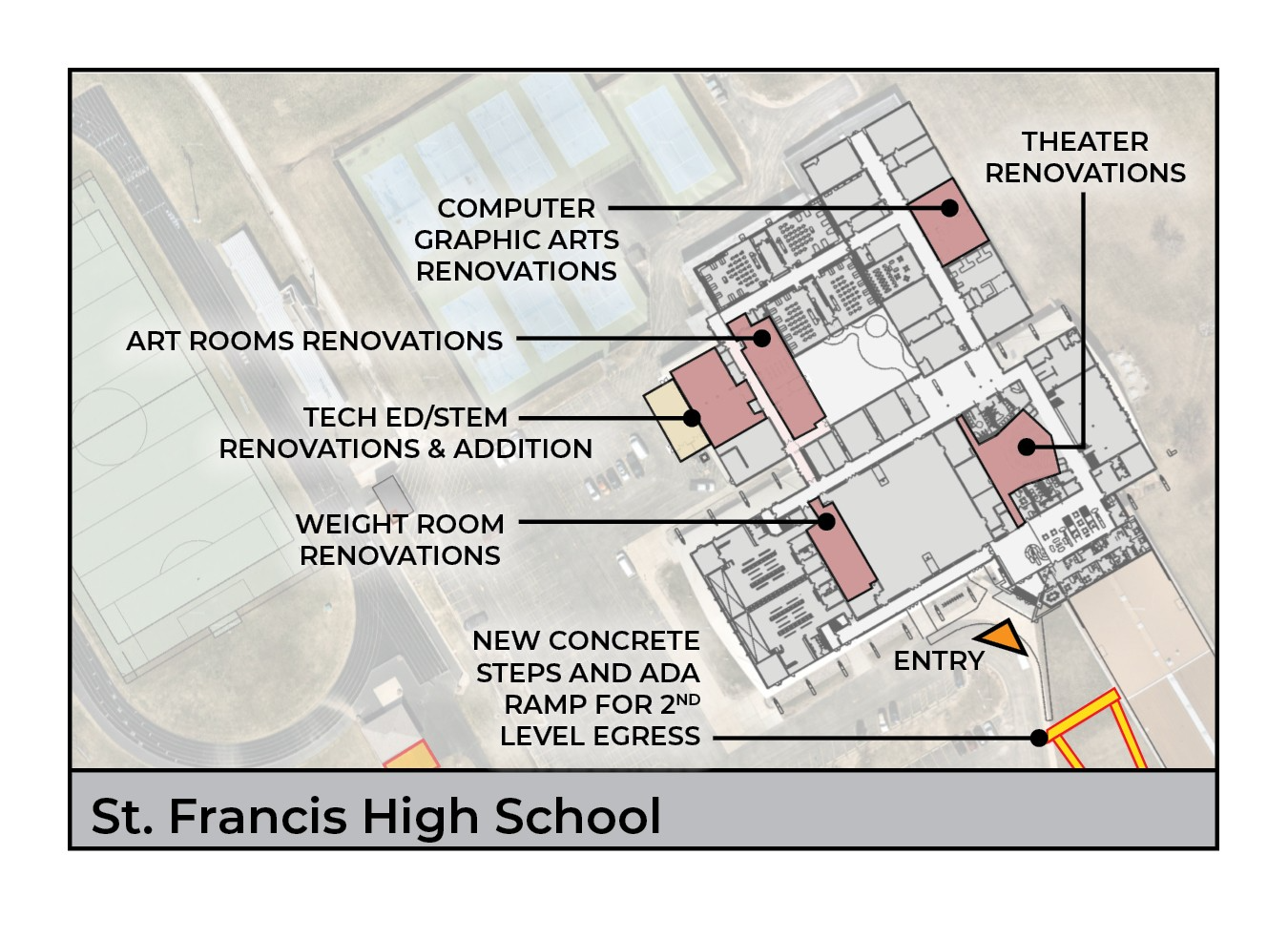
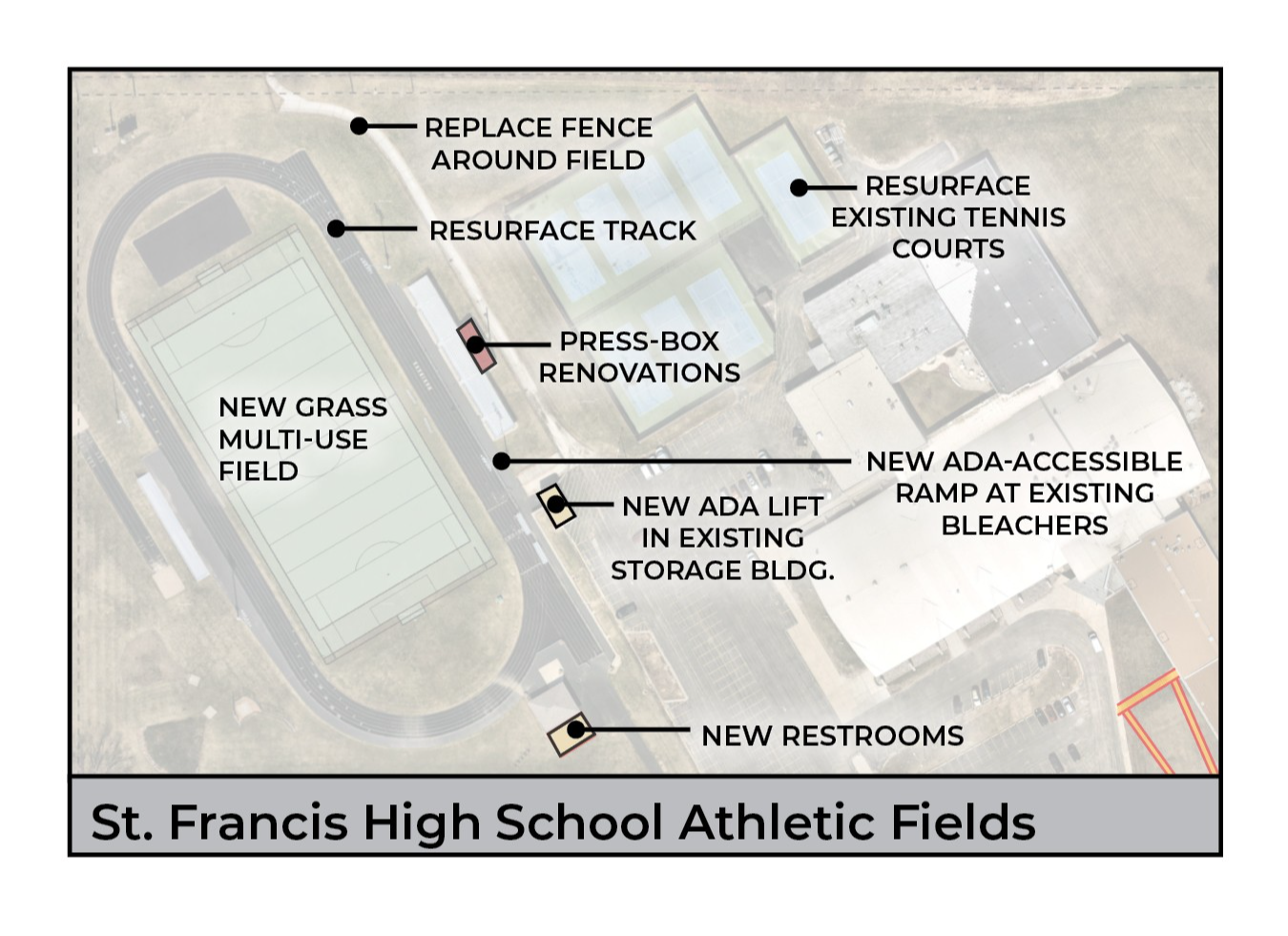
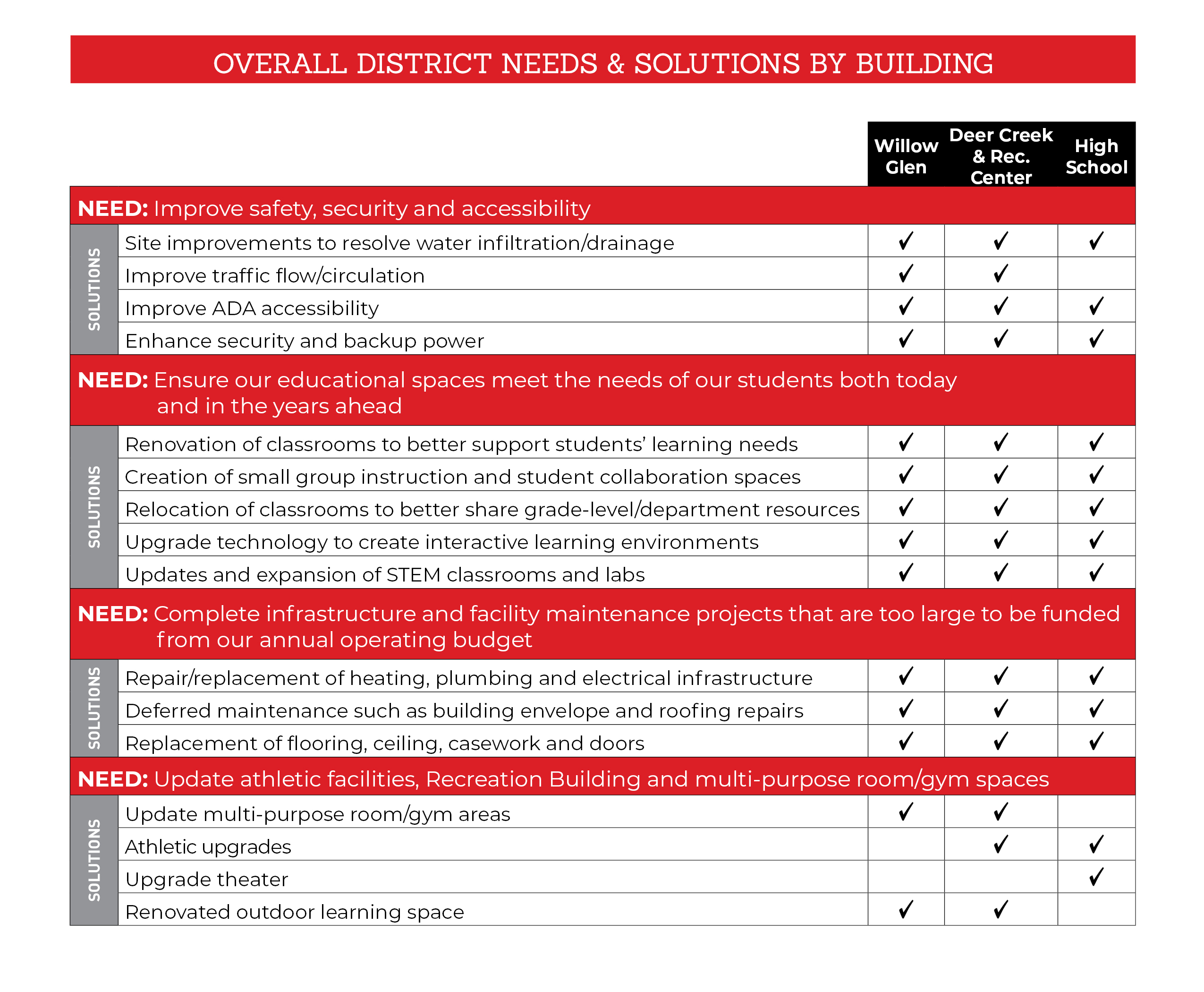
Below are conceptual plans of the proposed building and site improvements. Interior renovations are outlined in the matrix further below.




